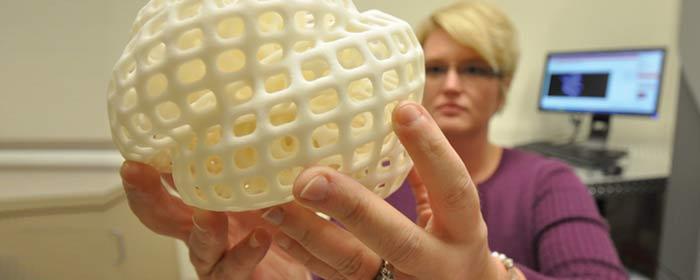Where It Begins
Architectural Studies/CAD Equipment List
Where It Begins
The Architectural Studies/CAD program at Vincennes University offers a vast array of courses which enhance your learning experience including manual and computer-generated drafting, rendering techniques, architectural history and design studios. In addition, required electives taken outside our program reinforce our goal of providing a college education where students can explore what inspires them and build upon a solid foundation.
While course work is comprehensive in scope, each course has its own important role in developing the unique knowledge and abilities required of employees in the architectural world. A wide-variety of courses are taught using the latest software and equipment to produce a well-rounded student ready for their career.
- AutoCAD
- Revit
- Photoshop
- InDesign
- Rendering
- Laser Cutter
What You Need - Equipment List
(Included in pre-stocked bag at bookstore)
- Drafting tape
- 2 lead holders and a lead pointer
- H, 2H, and 4H lead packages
- 12” Architect’s scale and Engineer’s scale
- Large Circle Template (Berol R-140)
- Drafting Brush
- Metal Erasing Shield
- White Vinyl Eraser
- Plastic Zippered Pouch
- 8” Adjustable Triangle (Mars 964 51-8)
- Timley (T-41) Multi-purpose Template
- 8” 45 degree and 10” 30/60 degree Triangle
- American Standard Plumbing Template (#9383-A)
- Ames Lettering Guide
- Mini Stapler and staples
- Feet-inch calculator*
- 3-ring binder*
- Drawing tube*
*Item to be purchased separately

